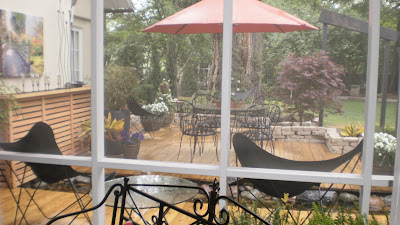1908 add for a American Foursquare kit home sold from a Sears catalog.
It was a great minimalist style home. Also called the Prairie Box, it was a post Victorian style that shared many features with the prarie architecture pioneered by Frank Lloyd Wright. It was a house made more practical for mail order house kits from Sears.
These houses were built from 1895-1930 and some of their features included:-simple box shape
-2 1/2 stories
-4 room floor plan
-low hipped roof with deep overhang
-large central dormer
-full width porch or "piazza"
-brick, stone, stucco, concrete block, or wood siding
-larger windows to allow more light to enter the home
My three brothers, sister and I lived with our parents in a home such as this at one time.
This is the home today.
Smack dab in the center of Dayton, it currently houses an impound lot. Nothing ever stays the same. Structurally speaking, the house really looks in great shape. It has some additions that weren't there before but the bones are still looking good and mark our family imprint.
My sister, Jean, and I traveled to revisit old homesites yesterday. It was so interesting to hear her recollection of what it was like to live in this home. She has some fond memories of her childhood growing up for a time in this old house. "Those two windows were my room", she said, "and those two were Dad and Mom's room". She pointed to the windows that were her's
and she recalled how the other rooms were laid out. I loved hearing her recollections.
In the distance was a barn with pasture field. It was neat to hear that our oldest brother, Larry, had a horse. He would have been 15. I was just born when they brought me to this house.
I love history, architecture, design and furnishings. For fun, browse with me the way this home could have been.
The time is after 1908 in Dayton. The area is spacious with green spaces. This was the Dayton Library.
Steel High School - Dayton
A typical four square of the time. Notice the bay window in back.

Adds in the Sears catalog for this home.

A beautiful southwest take on this home. Stucco finish.

I love the Craftsman style in built in's and home furishings of the time. If the pottery in this photo is Roseville, it's worth a mint at flea markets, auctions and tag sales today.
Love this. We even had a phone like this. I still remember our old phone number.
Woodwork so beautiful. It just doesn't come like this any more. Notice another Roseville pottery vase.
A typical kitchen of the time.
Sort of reminds me of the movie, " A Christmas Story", that I love to watch every year.
Even then there could have been an easy chair.
I can just imagine the possibilities of such a home could have been endless. I love the idea of playing around with it in style and furnishings of the time and I so agree with my sister, "I wouldn't want to see the inside of it today because that might interfere with my memories as it was".
~
In my words, "Great memories will always override barbed wire".
~
How do you recall homes of your childhood? Keep the fond memories alive for generations to come. They'll never really know it that way if you don't pass it on. Some memories of home are filled with pure love and that love comes from God.
Enjoy your life, research your past, pass it on and stay safe.
Love,
I'll hold this day close in my heart and remember the thoughts and recollections of my sister with love.
Research information:
Starcraftcustombuilders.com/Architectural.Styles.Arts
AndCrafts.html
Antiquehomestyle.com
Pennsylvania German Four Square
18th and 19th century
Antique Home Style
1908 Wilson & Girod
Catalog by William A. Radford Co.
























































